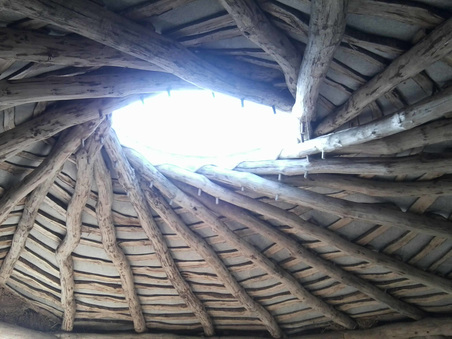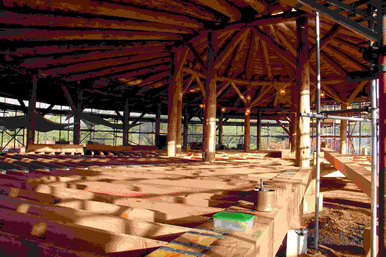 A view from beneath the apex of a reciprocal-roofed roundhouse, built from sustainably managed Welsh oak.
A view from beneath the apex of a reciprocal-roofed roundhouse, built from sustainably managed Welsh oak.
Raven Roundwood Timber Frames has an extensive track record of engineering timber frames in the roundhouse style. Such buildings tend to be circular or polygonal, although they can also be geometrically irregular. The frames are constructed from whole logs with the bark stripped off, and covered by a reciprocal roof; a roof in which the rafters are sat upon each other in such a way that there is not a top or bottom rafter, and they splay out radially from the centre and under compression, creating a central aperture and a fairly shallow pitch suited to turfing or other green roof finishes. T
The quality of the joinery within the timber frame is a matter of pride, with meticulously engineered traditional mortise and tenon joints at timber intersections, fixed with oak pegs.
The quality of the joinery within the timber frame is a matter of pride, with meticulously engineered traditional mortise and tenon joints at timber intersections, fixed with oak pegs.
Why own a roundhouse?

A roundhouse can be the beautiful and ideal solution in many contexts; in the playground, in the garden, as a holiday home, as an outdoor area for pubs, as a cosy and inspiring dwelling, a venue for gatherings and music, a workshop/studio etc. Roundhouses are available in all shapes and sizes, irregular or round, to fit specific spaces, or sloped ground; single or more storey. We are experienced in the design process, and in liaison with customers, architects and other contractors (such as straw bale wall builders), to ensure that timber frames fulfill any particular requirements. All construction work can be certified by a qualified structural engineer, and is carried out by qualified professionals as required.